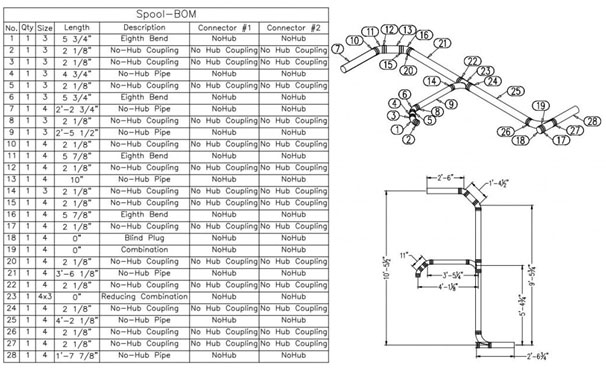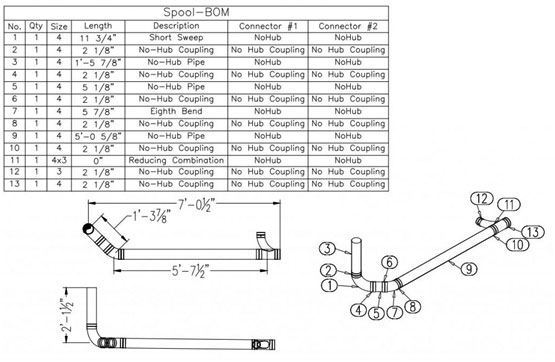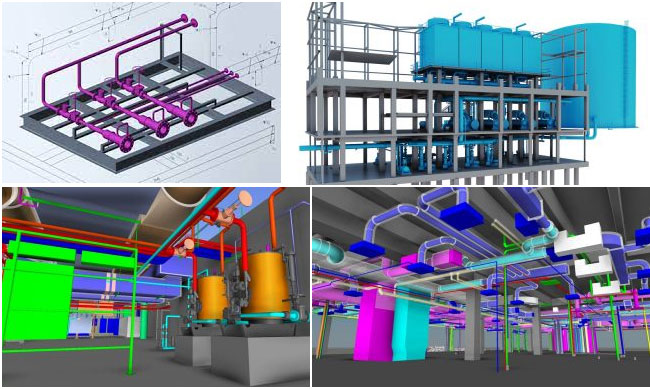A brief note on Spools Drawings
BIM Services
Building Information Modeling (BIM) is a new way of addressing the design and documentation of various types of buildings. It is an intelligent digital representation of a building's physical and functional characteristics.
Spools
A spool is an assembly of pipe and associated components that can be constructed in the workshop for future installation and then shipped to the job site. A pipe spool drawing helps plumbers to understand exactly what they are encountering.
A piping drawing's principal aim is to express fabrication and construction requirements basic and straightforwardly properly. The schematic representations that define functional linkages in a piping or pipeline system are known as piping drawings. All of these pipeline diagrams have been created in such a way that even non-technical people may understand them.
A spool is a guide used by plumbers, installers, and fabricators to identify how pipes and ducts are divided into sections, such as pipe length, type of fitting, or the number of fittings.
An accurate pipe spool drawing is used to give the fabricator the information they need to construct the spool.
Pipe spool drawings are used for accurate on-site and off-site prefabrication. Competent BIM professionals assemble the pipe systems into modules called spools, ready for delivery to construction sites.
In a Spool, pipes are divided into sections known as spools, which connect at various junctions throughout the structure.
The purpose of a pipe spool drawing is to give the fabricator all the information he or she needs in order to manufacture and assemble the spool accurately.
On a single drawing, a spool drawing shows all of the elements that have been welded together in the shop.


Pipe Spooling Fabrication
Spools of pipe are fabricated by using various raw pipes and pipe fittings, including flanges, elbows, tees, and more. They are usually fabricated offsite using raw pipes pre-cut to specific specifications and pipe fittings, etc.
The entire spooling of pipe can be grouped in two ways:
- Spool roll welding and fitting
- Spool permanent position welding and fitting
We offer services where you can get fabrication drawings made using the BIM model software for an accurate on-site and off-site prefabrication.
We will help you by providing the most trusted and high-quality Piping spool drawings.
We stick to the International Standards of Piping Spool Drawings in order to deliver accurate and high-quality drawings on time.
The BIM materials created by opting for our services would help in keeping your project as per schedule while also being budget-friendly.
Our expert team can create spool drawings from Revit 3D Models. The spool drawings will include all the information related to:
- Dimensions
- Spool maps
- Description
- Isometric views
- Bills of materials
A spool map is a visual representation of how the spools are divided up according to Code.
With the help of all these tools and materials, contractors can properly enhance the overall quality, manage the material better and reduce overall construction costs.

