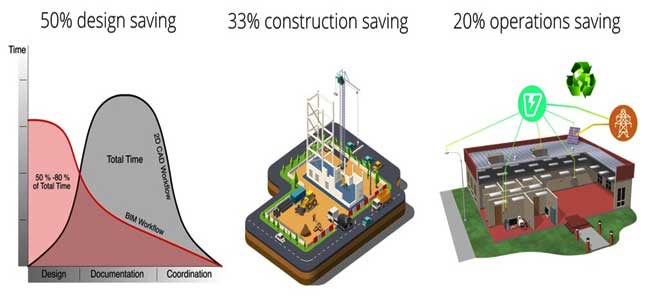Increasingly, BIM is being used in public settings in the AEC sector. The numerous benefits of BIM have prompted many private companies to adopt it at each stage of construction. As part of this, it can be utilized during the pre-construction planning stage to determine the project's overall costs and ensure that all stakeholders are on the same page before moving forward with construction.
BIM can also be used to keep track of changes during the actual construction process, ensuring that the project remains on budget and on schedule. Additionally, BIM can be used for post-construction maintenance and management, allowing for greater efficiency in the long term.
BIM helps project teams with coordination, budgeting, clash detection, seeing the project model, and item details. In the end, it supports construction variations from the project's planning stages onward.
Some of the BIM uses in Planning Phases
The following are the most common BIM application cases that help build the foundation for success during the planning phases:-
BIM Coordination in the planning phase
Multiple stakeholders contribute to the building model at different stages of construction planning through BIM coordination, which is the most common BIM use case.
A 3D model is designed by architects, and subcontractors provide estimates for materials, installations, and labor. Additionally, engineers and BIM coordinators can generate reports and run analyses that can be incorporated into project models.
As part of BIM coordination, stakeholders involved in the project receive updates about the project. The announcements can range from changes in shift schedules to delays and updates to plans.
The more consistent communication is, the more time can be saved and the smoother a project will run. Through it, teams can stay informed at all times about the progress of the project, preventing conflict and issues from arising.
Benefits
- The project team may decide and implement model verification rules all in one spot. The multidisciplinary model will then work with every modeling program used for IFC export as a result.
- Project managers can assign particular responsibilities to team members utilizing BIM Collaboration Format (BCF) Need Fulfillment. This makes sure that everyone is aware of their responsibilities and the projects they should be working on.
Clash detection in the planning phase
During the construction planning phase, clash detection is a process that allows for the identification of clashes automatically.
This helps to identify design inconsistencies and errors that could lead to costly delays in the project. Clashes can be identified in multiple disciplines, such as structural, MEP, and architectural. This helps to ensure a smooth workflow and minimize errors.
Objects in the model can be set up with collision detection rules by stakeholders. By notifying users of overlapped objects before the building begins, planners can avoid issues.
This makes the planning process much more efficient, as it eliminates the need to go back and fix any issues. It also allows for more accurate simulations, as planners can be sure that objects are correctly placed.
Estimation of costs in the planning phase
BIM cost estimation may provide trustworthy, extremely precise estimations of the amounts of labor and materials. This is due to the fact that the model gives a visual depiction of the project's required quantities.
Moreover, BIM cost estimates may offer precise quantity take-offs during the various building phases. Stakeholders may easily develop quantitative costs by including expenses to the multidisciplinary 4D model to aid in decision-making.
The creation of cost estimation reports using 4D BIM models could help project owners choose the right materials while remaining within their budgets.
Visualization in the planning phase
The most well-known BIM use case, 3D visualization, offers several advantages to all project stakeholders.
During the planning stage, architects can construct a digital 3D model that they can modify and enhance. Engineers can modify the model to include particular variables in order to resolve any design issues before construction.
Investors in the project may also see a real-time 3D model of the finished product. This enables them to do virtual walkthroughs and get a complete visual depiction of their investment.
Also, having a 3D model enhances communication among project team members. Subcontractors may simply be given an overview of the project by sharing the model with them. The project team can also receive updates on the project's status via the 4D model if the BIM coordinator gives the model more time.
Wrapping it up
There are several BIM use cases in the building planning stage. It enables AEC specialists to provide a 3D visual representation of the project.
They may use automatic clash detection and include time as a variable with this approach. In other words, stakeholders may use quantity take-offs to estimate costs and coordinators can submit task requests directly on the model.

