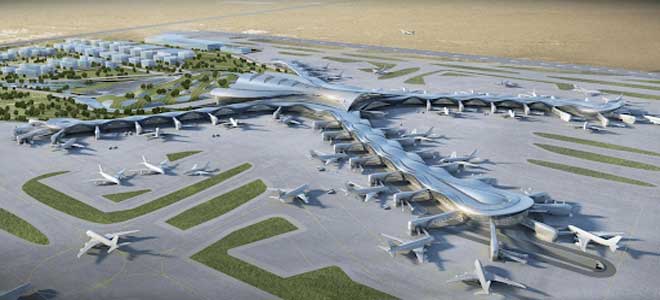A group of architectural and engineering organizations, headed by Kohn Pedersen Fox Associates (KPF), in collaboration with Gulf Engineering Consultancy (GEC), and engineering company Arup, created the Abu Dhabi International Airport extension project, which is located in Abu Dhabi, United Arab Emirates.
The Abu Dhabi Government, a publicly traded joint stock corporation, is the owner of the Abu Dhabi Airports.
Design and Planning
The goal of the extension project's design was to provide a top-notch airport that could accommodate the demands of the airport's rising passenger and airline traffic.
Midfield Terminal, the largest facility in Abu Dhabi and one of the largest airport terminals in the world with a 700,000 square meter footprint was added as part of the extension project.
The notion of a "pearl in the desert" inspired the architecture of Midfield Terminal, which reflects Abu Dhabi's cultural history and character.
The terminal's interior is intended to evoke a sense of spaciousness and openness, with natural light and green areas, and it has a wide, curving roof that resembles a shell. The extension project comprised renovations to existing facilities as well as the building of a new runway, taxiways, and aircraft parking stands in addition to the Midfield Terminal.
Various challenges
Mentioned below are the key challenges faced during the construction of the Abu Dhabi International Airport.
Scheduling that is rigorous
The extension's construction was under strict time constraints, with a deadline for completion set. This called for extremely effective administration and coordination of the different players involved, as well as a very efficient building process.
Complicated structures
Very sophisticated technology, including automated baggage handling systems, energy-efficient lighting and temperature control systems, and security systems, had to be integrated into the extension's intricate architecture. High technical skill and meticulousness were required for this.
Environmental factors
It was important to construct the expansion with as little negative environmental impact as possible.
This necessitated the adoption of a number of sustainability measures, including the utilization of renewable energy sources, water-saving techniques, and waste management procedures.
Adopting and proving safety measures
The extension's construction involved various safety dangers, including working at a great height, handling dangerous materials, and operating heavy equipment. To ensure the security of both employees and tourists, certain safety regulations and safeguards had to be put in place.
These included implementing a rigorous safety training program and constructing guardrails, netting, and other safety barriers. The work site was also constantly monitored by safety inspectors to make sure that all safety regulations were being followed.
Collaboration issues
Due to the project's size, a number of AEC stakeholders, including architects, engineers, contractors, suppliers, and airport authorities, collaborated on it.
For the project to be effectively completed, excellent coordination was necessary because each stakeholder had a specific function and obligation.
Involvement of BIM
Below are some of the key examples in which the BIM process helped the construction of the Dubai International Airport:-
Detection of collisions
The design and construction teams were able to find possible conflicts between various building systems and components by using BIM models.
The likelihood of delays and expensive rework was decreased by the project teams' ability to detect these conflicts early on and address them even before construction started.
For instance, the team was able to make the appropriate adjustments to avoid possible problems after the BIM process helped detect conflicts between the airports' electrical systems and other architectural components.
Complex system coordination
The integration of several intricate elements, including the mechanical, electrical, and plumbing systems, was required for the Abu Dhabi International Airport's expansion.
The creation of an intricate digital BIM model for the project, BIM enabled the construction team efficiently coordinate. As a result, before the building started, the team was able to see how various systems and components would work together, detecting any possible design and construction problems.
Communicating more effectively
By using a BIM process, all stakeholders now have access to and control over the same project data on a single platform. The collaboration and communication between many teams, including those of the project's architects, engineers, contractors, and owners, increased as a result.
BIM aided in lowering the possibility of mistakes, disagreements, and delays by enhancing cooperation.
For instance, the project management team at the airport was able to immediately address problems by using real-time data on the status of the construction project provided by BIM technology.
Efficiencies
The BIM approach assisted the building team in lowering the possibility of mistakes, disagreements, and delays, which eventually resulted in cost savings.
For instance, BIM prevented expensive rework and delays by seeing and resolving possible disputes and clashes before the building began.
Wrapping it up
It serves as an example of the potential advantages of BIM technology in challenging construction projects by being successfully used in the construction of Abu Dhabi International Airport.
BIM technology is expected to play a bigger part in the development of contemporary infrastructure projects as it develops and is more extensively used in the sector.

