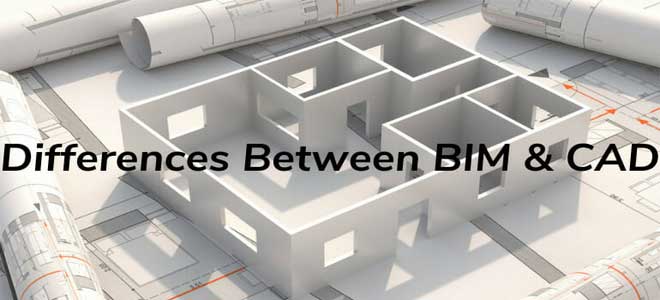Autodesk's AutoCAD has been used for decades by engineers involved in product design to create various components and parts. 3D and 2D models can be created using these sophisticated programs.
In addition to industrial and manufacturing sectors, civil engineering and plant design sectors also extensively use CAD programs. Two popular 2D formats are DXF and AutoCAD DWG, while 3D formats include Solidworks, Creo, IGES, STEP, SAT, and a host of other standard formats.
Define CAD
Design and documentation can be completed using computer technology through CAD, or computer aided design. When multiple components have to fit precisely within a larger assembly, engineers use CAD files.
2D drawings and 3D models of parts and assemblies made from desired materials can be produced with ease by users of CAD software. Over the past 30 years, 3D CAD software has transformed manufacturing, making it possible to design and manufacture more complex products more quickly.
Define BIM
By using an identical database and computer model, a team of architects, engineers, and contractors can design and construct a commercial building using a new procedure and methodology called BIM. This enables the team to evaluate and depict design choices before a project ever starts.
BIM essentially provides a digital image of the actual building, complete with functional systems and aesthetic elements. It accomplishes this while serving as a shared resource for the entire design and construction process for a variety of specialties. BIM can be viewed as the union of technology and work processes that produces a single communication channel to advance a project effectively and cooperatively.
Comparison between BIM & CAD
This modification in software equipment and processes enables designers to find, among other things, design flaws prior to the start of construction, preventing pricey change orders.
Additionally, design engineers can use manufacturer-specific goods in their plans to examine how they affect crucial objectives like energy efficiency or sustainability. Many people had been assuming that every new commercial project would center on these new BIM software tools, related training, and a process re-engineering of the design to construction workflow. In fact, it is anticipated that BIM will be used in the majority of new commercial construction projects.
2D CAD has easily become a past thing for real time model analysis & 3D visualization in the building industry. BIM can utilize more easily in interference checking, file checking & energy optimization. In order to meet a building owner's functional and energy efficiency goals, architects and MEP engineers rely on BIM technology to create 3D virtual models of their projects.
Importance of BPM in BIM
Although BPM is more aware of the BIM trend than other professionals, they are surprisingly uninformed about how this transition would affect how their products are described, at what stage of the process, and how locking-in the specification will become more of a reality.
BPM is naturally frugal and content to use their standard marketing techniques as a result of the harsh economic. However, it appears that doing nothing is no longer an option for BPM given the rising use of BIM and the fact that design engineers, fabricators, and contractors demand manufacturers to offer richer product information in a variety of BIM formats.
Which one to Choose between BIM & CAD
Files Behavior
Depending on their specific purpose and connection requirements, building information modeling files behave differently. Models are designed so that different components know what they are supposed to do. An HVAC duct knows it must be installed within a wall & a light fixture knows it must be attached to a wall or ceiling and the electrical system. Models with these types of components self adjust in a logical manner as they are altered.
File’s Performance Settings
A CAD file is an extremely complex type of file containing information about a number of properties of the part. Part reliability and longevity are dependent on performance characteristics. If the part is made out of a material that interacts poorly with an end product, then it's never going to fit properly in its specified location, even though it physically fits.
During CAD to BIM conversions, performance characteristics typically take up a lot of file space and are generally purged. The end user would have to obtain a different spec sheet or contact a different vendor in order to read such a file.
BIM & CAD Model’s View Settings
CAD models only have one detailed visual representation. BIM models can be flexible; you can zoom in and out, make them bigger or smaller, and so on. The CAD image may be viewed as planned at only one specific zoom level when a static, high detail component like a CAD model is included into a fluid, changing BIM model.
A slight size change will cause the CAD component to become blurry. While a significant scale change may result in the picture becoming discolored, deformed, appearing as a black blotch, or disappearing entirely from the screen. When CAD file components are used in or changed to BIM file types, they lack this knowledge, making it impossible for them to self correct the model changes.
Wrapping it Up
3D CAD software has been widely adopted over the past 20 years. The process began with manufacturers adapting processes and improving their time to market for new products in aerospace and automotive industries. The industrial market now relies heavily on CAD to create unique, high quality products that are delivered to market sooner.

