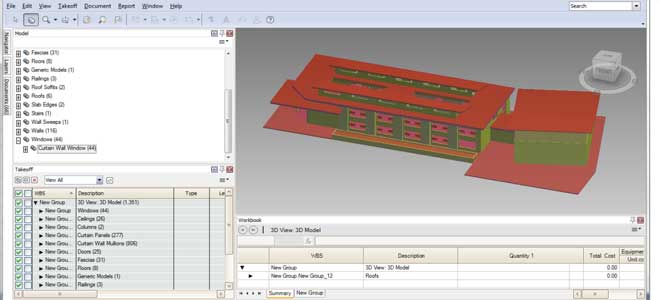According to costing guides, a bill of quantities is a list of the different types and amounts of work that must be done, coupled with a thorough description of those works and calculations based on technical documentation.
The obligation to take into account the works in the technical sequence is also incorporated at the same time. The phrase "survey" is frequently used when calculating the number of works.
In addition, the bill of quantities should also include the estimated costs of labor and materials, as well as the time needed to complete the work. Lastly, it must be checked by a quantity surveyor or a cost consultant to ensure accuracy.
The BOQ is typically prepared by the Quantity Surveyor or the Cost Consultant and it serves as the basis for bidding, procurement, and cost control.
Implementing 3D BIM models in BOQ
Anybody who has at least once worked on a bill of quantities is aware of how drawn out and time-consuming the process is when we utilize paper documentation.
When 2D files in the DWG or DXF format are used for electronic documentation, it is more accurate, simpler, and requires less effort. The development of the bill of quantities may now also be done using a BIM 3D model, which will make the process considerably faster and more precise.
Obviously, a well-made valuation begins with a properly constructed model, which enables the construction of a bill of quantities and, in subsequent phases, a valuation and schedule. Additionally, the cost estimator's expertise and experience are important, and the more data the better, which is similar to working on a 2D project.
Ultimately, the quality of the final cost estimate will depend on the accuracy of the model and the skill and experience of the cost estimator. The use of predictive tools can help to further refine the cost estimate and reduce the margin for error.
Things to keep in mind while making the BOQ using BIM 3D models
Following are the steps involved in developing the bill of quantities (BOQ) from the BIM 3D model:
- Making a thorough 3D model of the building using BIM software is the first stage. This model covers every feature of the structure, including the walls, floors, doors, and windows.
- The project team must add parameters, such as materials, quantities, dimensions, and requirements, to each element after the model has been constructed.
- The next stage is to use software tools that can analyze the 3D model and produce a list of all the building components to extract the data from the model.
- The program may also categorize building components based on their uses, resources, and locations, which can be helpful for organizing the components in the BOQ.
- It is necessary to arrange and organize the retrieved data in a manner that is appropriate for the BOQ. Organizing comparable components in groups and placing them in a logical order are two examples of how to do this.
- Estimating the amounts of materials needed for each component of the structure is part of the quantity takeoff process. Depending on the needs of the project, either physical measurement or information generated from the BIM model might be used for this.
- Lastly, depending on the quantities and costs of the materials needed, the project team may utilize the information in the BOQ to estimate the project's cost.
Overall, developing a BOQ on the basis of the BIM 3D model can save time and reduce errors compared to traditional methods. It also provides a more accurate and detailed view of the project, allowing for better planning and decision-making.
Cost Estimator
An expert who estimates the cost of a building project, manufacturing process, or other undertaking is known as a cost estimator. Cost estimators frequently work in sectors including government, engineering, manufacturing, and construction.
A cost estimator's main duty is to assess project data, including plans, specifications, and other paperwork, in order to estimate the project's labor, material, and equipment costs. They could employ specialist tools, such as spreadsheets or estimating software, to help them in their task.
Benefits of BIM 3D models in cost estimations
- The cost estimator receives data produced by the model rather than having to examine it on their own.
- All modifications to the model are automatically converted into quantitative statements, eliminating the need for repeated measurements, and listings are created automatically from the very beginning and become increasingly precise at every step of the project.
- The architect is always free to provide the survey to the cost estimator.
- As soon as the BIM checkout is created, you may instantly calculate expenses.
Importance of BOQ and Cost Estimation
The BOQ and cost estimate are crucial components of a BIM workflow because they improve communication and coordination among the numerous project stakeholders.
The seamless integration of these two elements into the overall design process made possible by BIM makes cost estimation and quantity takeoff more precise and effective. In order to produce a more precise BOQ, BIM models may be utilized to extract data such as material amounts, labor hours, and equipment requirements.
The BIM model may also be used to create 4D and 5D simulations, which can aid stakeholders in understanding how various design options will affect the project's budget and timing.

